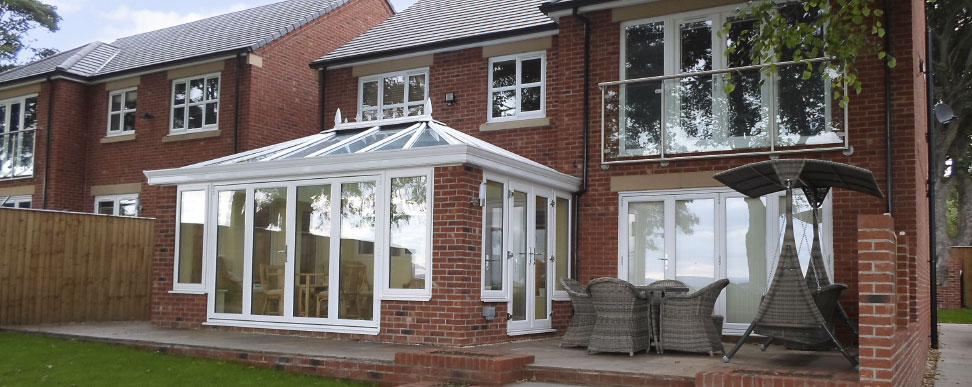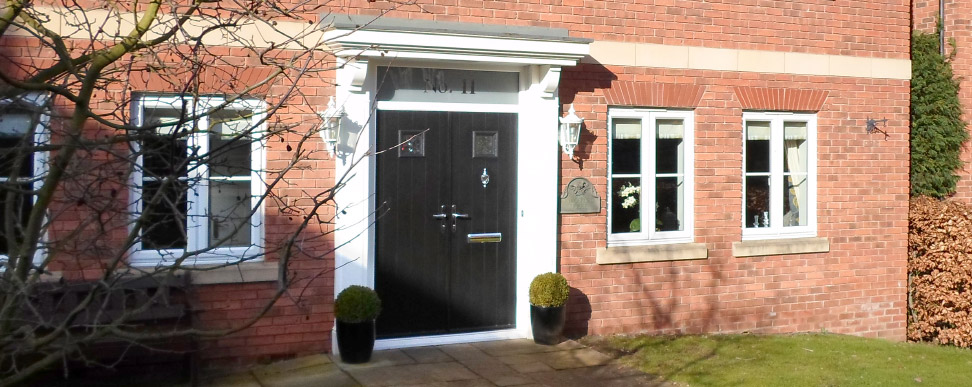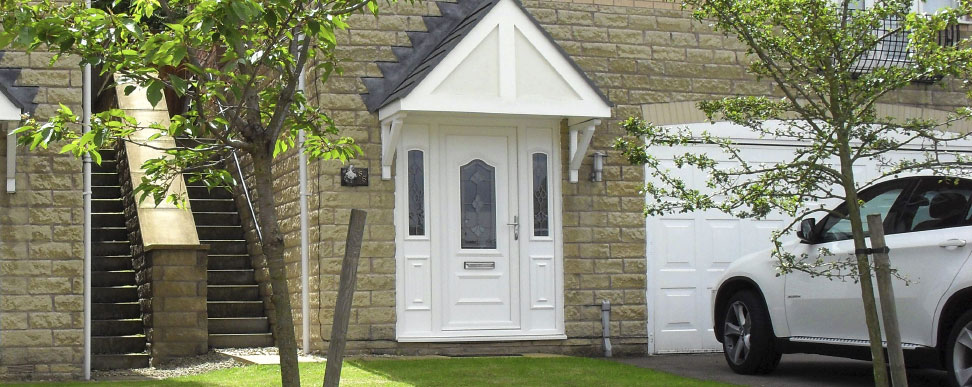Guarantees & Specification
All of our products are manufactured and installed to the highest standards and are covered by an extensive range of product guarantees together with a 10 year installation guarantee.
Summary of Guarantees
| • | 10 year guarantee on Glazed Units |
| • | 10 year guarantee on Frame Profiles |
| • | 10 year guarantee on Roofs |
| • | 10 year guarantee on Door Panels and Composite Slabs |
| • | 10 year guarantee on Window and Door Furniture and Locking Mechanisms |
| • | 10 year guarantee on Roofline Products |
| • | 15 year guarantee on White Fascias and Soffits |
| • | 5 year guarantee on Garage Door Mechanical Elements, Motors and Transformers |
| • | 2 year guarantee on Garage Door Motor Control Units, Remote Control Accessories and Parts |
| • | 10 year guarantee on Garage Door Laminated Colours |
Insurance backed guarantee is also provided.
Satisfaction Guarantee
To ensure our customers are happy with the products and service we provide, we will where possible accommodate any changes to specification and carefully resolve any issues which may arise. In the event of a faulty product, we'll arrange for either repair or replacement with the minimum of disruption, subject to the respective guarantee. Where there is a change to the specification of an original order, we will make the necessary amendments in accordance with our customer's wishes. A price adjustment may be applied.
Ultraframe Roofing System
Ultraframe classic roofing system is used as standard on all Bluebell conservatories and orangeries and is acknowledged as the world leader in the design and manufacture of conservatory roofing systems with BBA (British Board of Agrement) roof system life expectancy certification of 25 years.
| • | Heavy duty aluminium framework for a stronger, weather resistant structure |
| • | Integrated gutter system for improved aesthetic appearance |
| • | Ridge trickle ventilation system to help prevent condensation (manually controlled) |
| • | Chambered top caps for better insulation (reduces heat loss by 4 degrees) |
Halo Frame Profiles
All uPVC frame profiles are manufactured using the elegantly designed, technically superior Halo system, available in fully sculptured and bevelled styles. Halo system features a 70mm fully reinforced multi-chambered profile with increased wall thickness, providing strength and durability together with excellent heat and noise insulation.
PCE low level gasket features a 3mm glazing flipper for an enhanced weather seal and is designed for maximum glass visibility with no unsightly gasket lines. Single leg bead provides performance to BS7950 Security Enhancement Standards.
Pilkington Glass
Pilkington K energiKare glass is fitted as standard in all of our glazed products and features a high performance low-emissivity insulating soft thermal interior coating, together with argon filled cavities and warm edge spacer bar providing a superior level of insulation.
Pilkington Optiwhite KS glass has a highly neutral appearance and provides optimal solar heat gain, thermal insulation and light transmission, ensuring the highest Window Energy Rating (WER) performance.
Conservaglass
Conservaglass represents the latest in glass technology, keeping the sun's energy out in summer and the interior warm in winter, blocking around 60% of the heat from the sun whilst still allowing excellent light transmission and with very low 'U' values for inner warmth. A transparent bio coating bonded onto the external surface also provides true self-cleaning properties, using the power of ultra-violet rays and the rain to break down dirt and grime to be washed clean away.
Energy Efficiency
Energy rated windows are manufactured and rated using a scale of A+ to G. This rating indicates the energy efficiency value, with A+ rating being the highest. All Bluebell casement and sash windows carry an energy rating certificate which indicates an energy efficiency rating of A+5 or above, as assessed by the British Fenestration Council.
For more information on reducing your carbon footprint visit Energy Saving Trust
Entrance Doors
All of our entrance doors benefit from a strong and stable construction. uPVC panels are constructed from a reinforced MDF or ply board core, sandwiched between layers of high density fire resistant polystyrene which conforms to BS476. The exterior skin is manufactured from a fire retardant thermoplastic sheet which features a UV resistant finish for life long colour. Composite door slabs are constructed from an insulating core supported by stiles and rails which are manufactured from water resistant composite materials, providing superior heat and noise insulation. The exterior skin is manufactured from glass reinforced plastic which is compression moulded for high definition, giving an authentic timber appearance. The thermosetting process ensures the door slab is unaffected by variations in temperature. Both uPVC panels and composite slab cores exceed the 1.8 'U' value requirement for achieving minimal heat loss.
Security and Locking Systems
Windows and doors are internally glazed to prevent glass removal from the outside. Windows feature shoot bolts and hinge pins to prevent the frame from being levered open, with locking handles for added security and wide opening fire hinges on all side openers. Sash windows feature locking cam catches with night ventilation and safety restrictors. uPVC doors have internal beading to prevent panel removal and composite doors have a single piece high impact resin slab. Panels and frames are reinforced for extra strength. All entrance doors and garden doors are fitted with Yale® multi-point locking systems and high security cylinder locks.
Homeline
Available as a complete system, which includes fascias, soffits, rainwater guttering/downpipes and dry verge, uPVC Homeline is both low maintenance and long lasting, and features a watertight construction, UV resistant materials and is designed not to warp, crack, flake or peel, with a working life of 40 years plus. Eaves mounted vents with bird guards also come as standard, providing an improved and more discreet form of roof ventilation.
| • | BBA 09/4639 |
| • | BSI certification kitemarked |
| • | BS7619 kitemarked |
| • | Fire BS476 part 7, 1997 |
| • | BS6105 compliant |
Materials and Installation
We take care in selecting the best building products which are in keeping with the style and character of your property and where required, provide the closest match to existing materials such as brickwork and roof tiles, for an original structure appearance. All of our works including frame fitting, glazing, building works, plastering, joinery and roofing are carried out by our team of qualified apprentice served craftsmen, each with many years of experience. Plumbing works are carried out by qualified CORGI registered plumbers and all electrical connections are made by qualified electricians who are NICEIC registered and conform to the Building Regulations part P.



